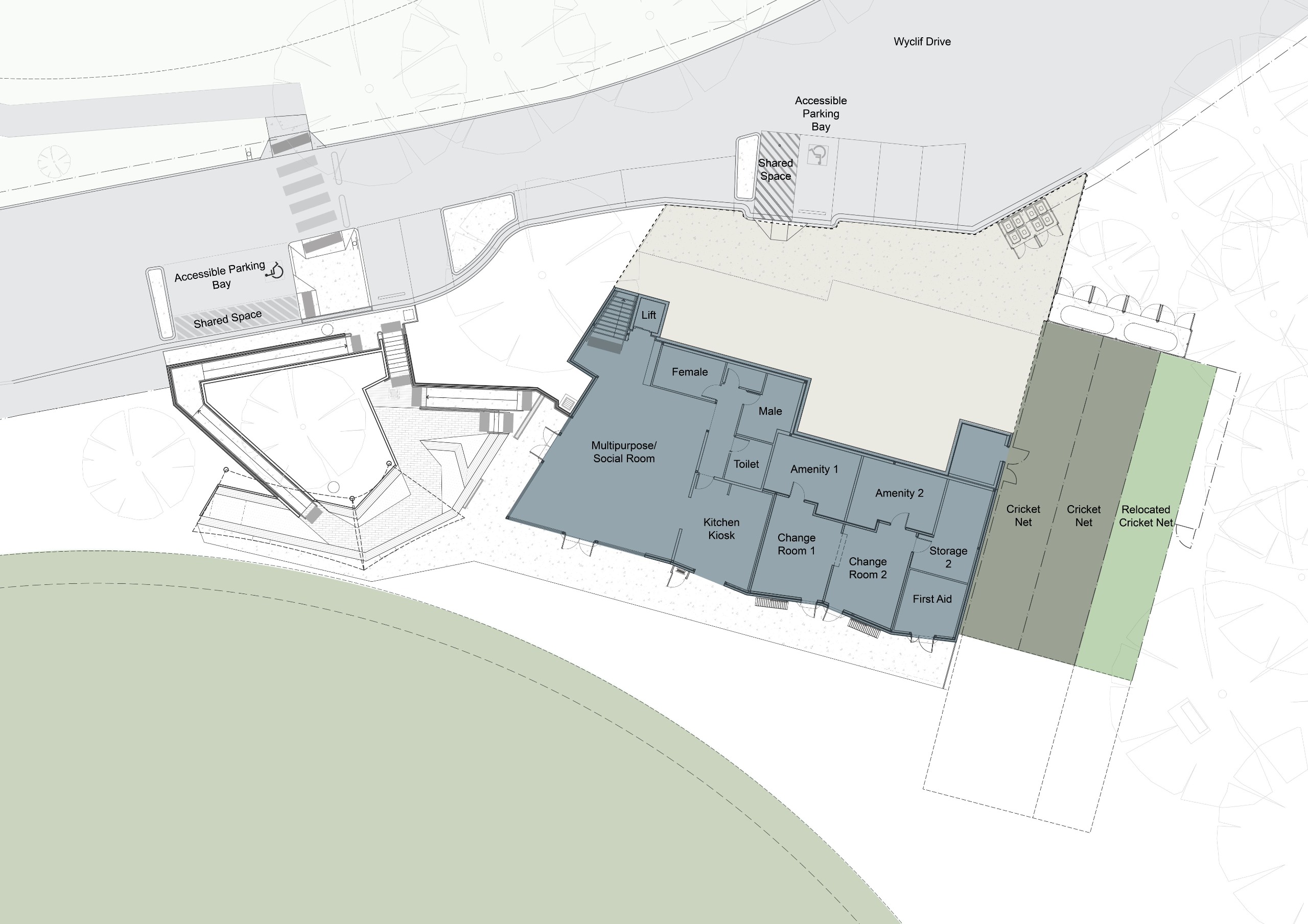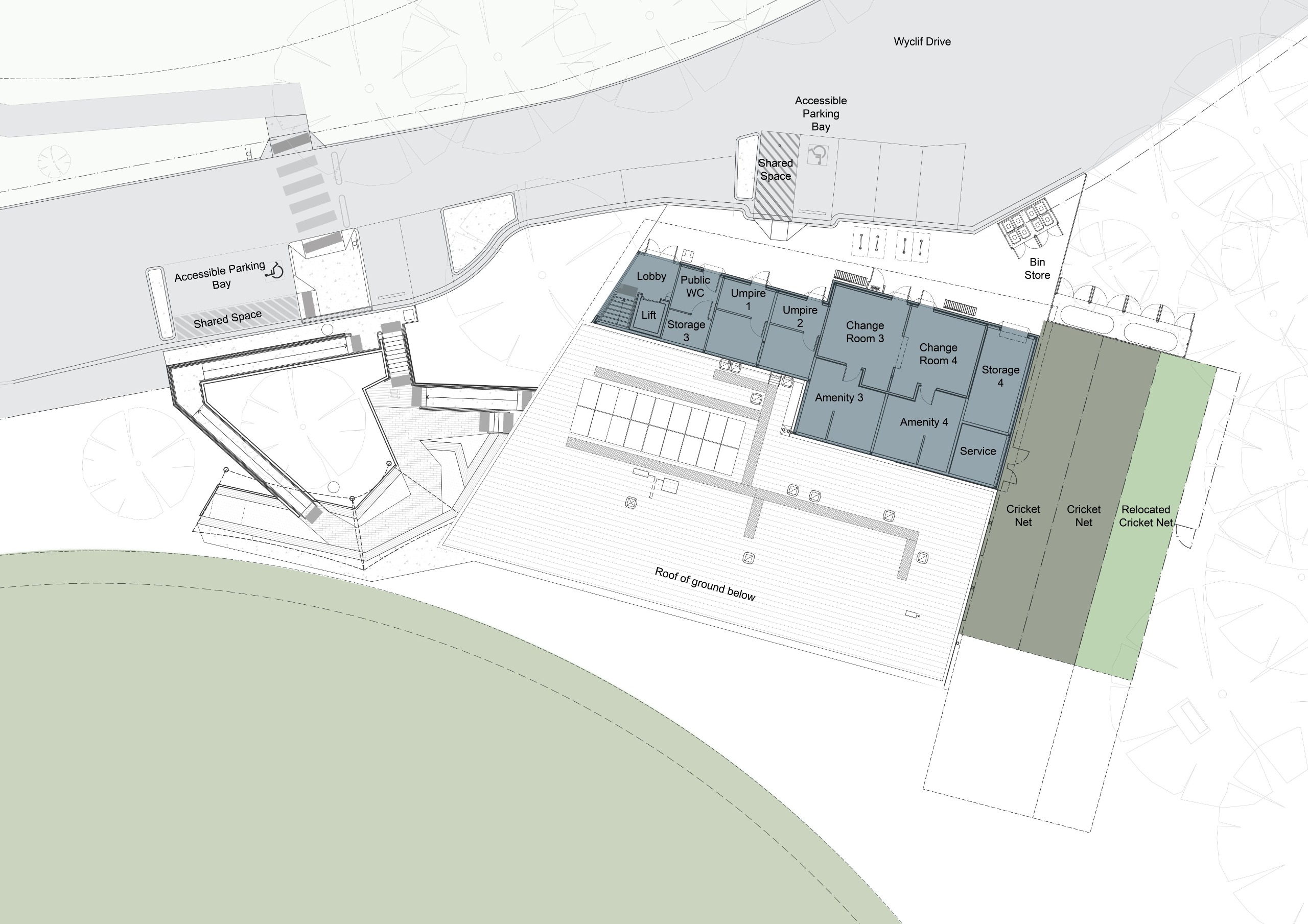About the redevelopment
We’re redeveloping the pavilion at Highfield Park in Camberwell to provide a high-quality facility for our community and sports clubs. Consultation to help us design the new pavilion has closed.
You can find updates on our Highfield Park pavilion redevelopment project page.
Community consultation
From mid-February to mid-March 2024, we asked you for feedback on a draft design for the pavilion. Thank you to everyone who had their say.
Of the 46 responses received:
- 72% of respondents were supportive
- 6% of respondents were not supportive
- 11% of respondents were mixed
- 11% of respondents were neutral.
You told us you liked:
- the overall design and size of the new pavilion building
- the opportunities an upgraded pavilion provide for the local community and sports clubs, especially for women and girls playing sport
- making the pavilion more accessible for the wider community.
You told us you would like to see:
- a better connection between the 2 levels, which felt disconnected
- more shade cover to reduce the western sun shining directly into the multipurpose room windows in the afternoon
- better activation of the area outside the upper-level change rooms.
Our final design
We used your feedback to develop a final design for the pavilion. In response to your feedback, we included:
- an internal lift and stairwell to provide better connection between the two levels
- glazing on the west-facing windows which meets best practice standards to limit sun impact
- drinking fountains and dog water tap, bicycle hoops, bench seat and marked pedestrian pathway in front of the upper-level change rooms to better activate the area and improve safety.
In addition, the final pavilion design features:
- 4 unisex change rooms with toilets and showers
- 2 umpires’ rooms
- an accessible public toilet that can be accessed externally by the community
- a first aid room
- external building and path lighting to improve safety
- flexible social room/multipurpose space with storage
- kitchen/kiosk with internal and external counter for serving food
- an extended sheltered viewing area at the front of the pavilion
- a ramp to improve external access to the pavilion
- accessible car parks
- solar PV system.
Final design updates
We updated the design in late 2025 to improve spectator viewing. It now includes:
- extra viewing platforms
- more seating
- improved safety lighting
- accessible ramps and stairs.
Floor plans
Select the hotspots on the floor plans below to learn more about some of the key features of our design for the new pavilion.
Lower level

Upper level

Change to pavilion footprint
Drag the slider across the image to see the change in building footprint.










