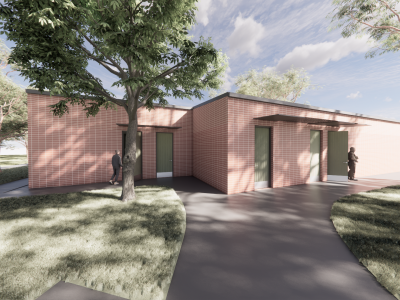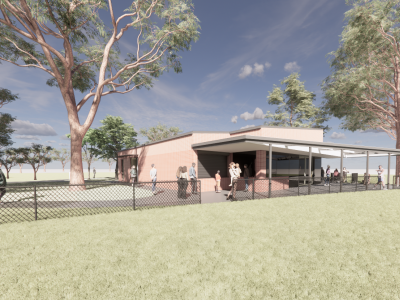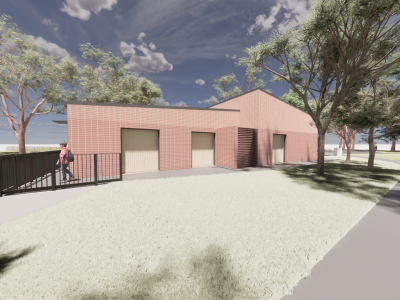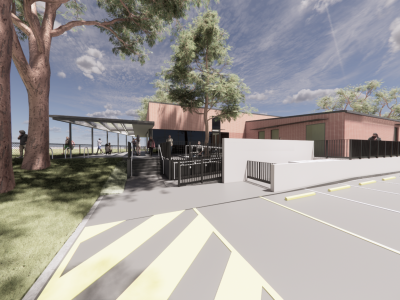About the redevelopment┃ View the final design ┃ Community consultation┃ How your feedback helped ┃ View the updated design
Latest update – 28 October 2025
We’re redeveloping the pavilion at Greythorn Park in Balwyn North to better support the needs of local sports clubs and our community into the future. We're going to remove the existing pavilion and build a new one in its place.
Thank you to everyone who had their say during this consultation to help shape the design for the new pavilion.
To meet the need and accessibility requirements, we’ve updated the design to include:
- a canopy for shelter between the pavilion and oval
- an accessible ramp from the southern carpark to the building
- a relocation of the accessible carpark to the southern carpark.
See the updated design.
We’re preparing for construction and expect to award the building contract in late-2025 to early-2026. Construction is expected to start early to mid-2026.
About the redevelopment
We’ve prioritised this pavilion for redevelopment because the current building:
- doesn’t have female friendly change rooms, toilets and showers
- doesn’t have a multipurpose room suitable for groups who use the pavilion to gather
- is too small to provide the functionality local sports clubs and our community need
- doesn’t meet the standards of our Development and Funding of Community Pavilions - Sport and Recreation Policy.
You can read the policy in the ‘Documents’ section on this page.
View the final design
You can explore the features by selecting the hotspots on the plan below:
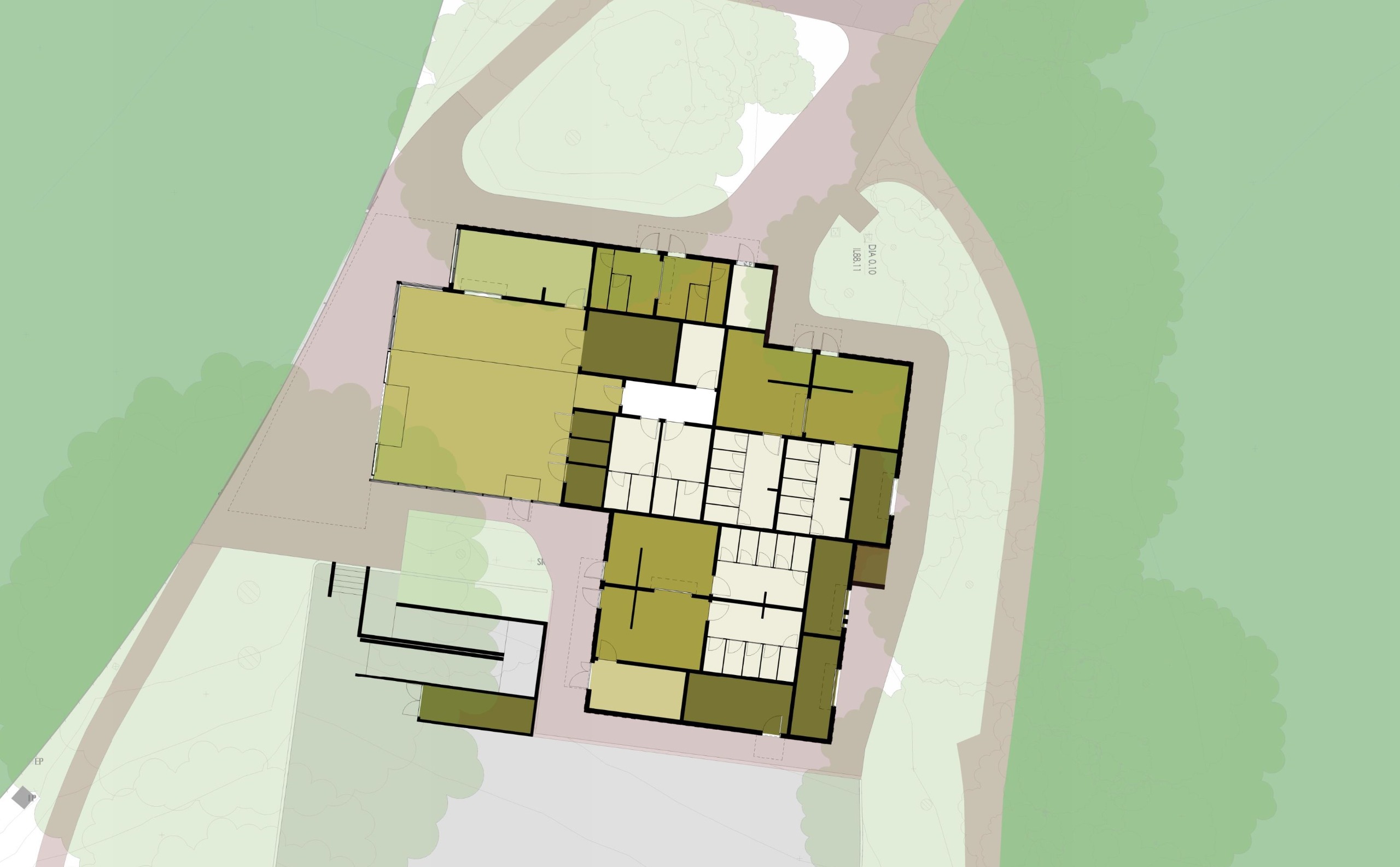
View of the pavilion building from the back
View of the pavilion building from the sports ground
Side view of the pavilion building
View of the pavilion building from the car park
Use the slider below to compare the building layout and location for the draft design and the updated design.

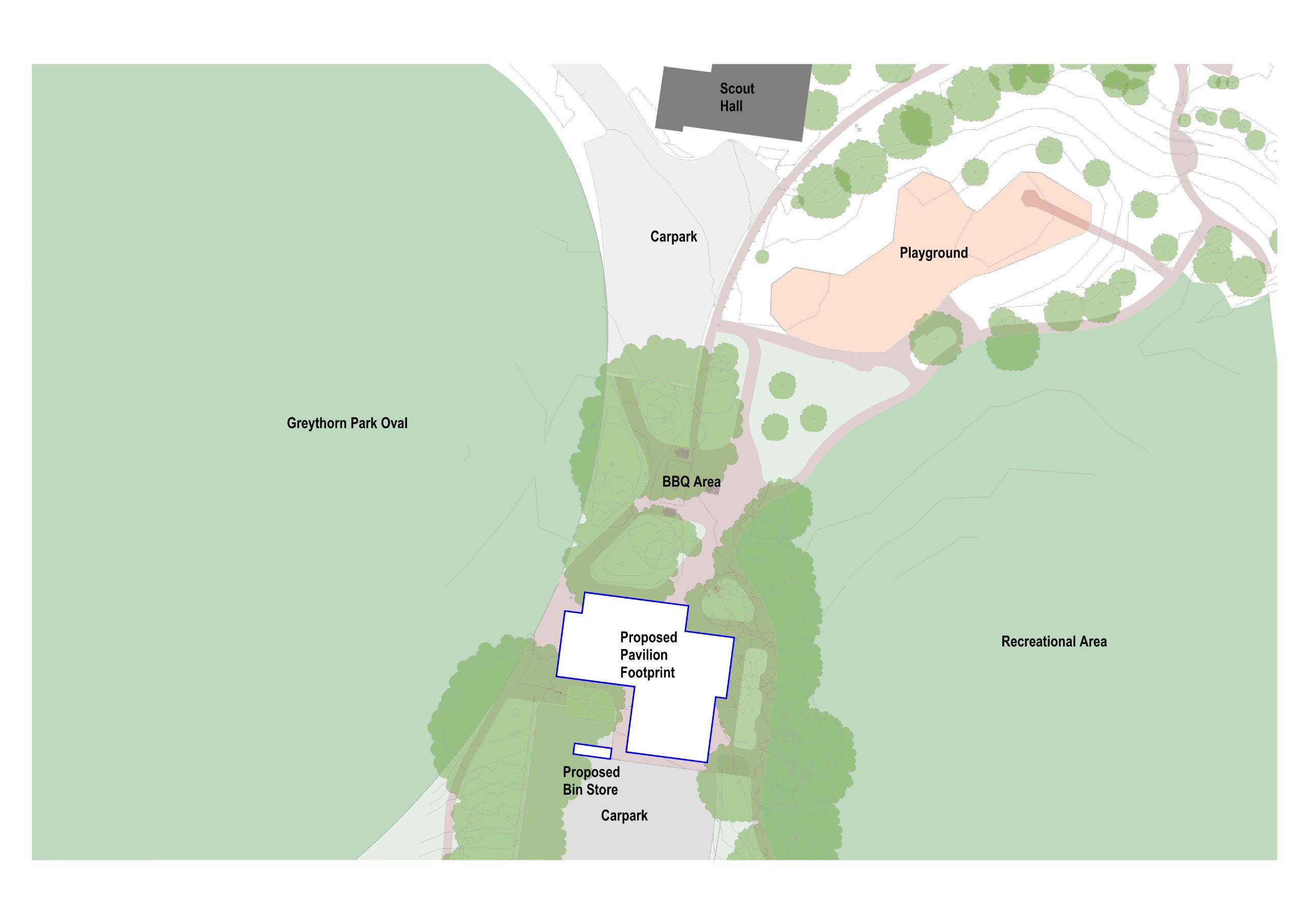
What’s different to the current building?
To deliver the functional requirements sports clubs need, we need to demolish the current pavilion and build a new one in its place. This will ensure the new pavilion is fit-for-purpose and meets the standards of our community pavilions policy.
The footprint of the new building is increasing by about 278m2 to accommodate:
- the new multipurpose room and kitchen
- additional unisex, accessible, female and male bathroom facilities throughout the pavilion
- the new first aid room
- increased storage.
The sheltered area will also extend towards the oval compared to the existing building.

This image shows the existing pavilion building footprint
To accommodate the increased size of the pavilion, one Eucalyptus tree to the rear of the existing building needs to be removed.
We will offset any required tree removal by planting new trees on the site.
There are currently 79 car parking spaces across the reserve. We expect a loss of about 7 car parking spaces in the reconfigured car park next to the pavilion to allow enough space for access around the building.
Community consultation
We invited our community to provide feedback on the draft design for the pavilion from November 2024 to February 2025. Feedback was able to be provided by attending a drop-in session at the pavilion or completing a survey across 10 weeks. In total there were 205 surveys completed.
Who we heard from
We heard from a diverse range of community members:
- 48% of people lived locally in Balwyn North and 20% lived in suburbs outside of Boroondara, and most likely play or watch sport at the sportsground
- 58% of participants were male, 31% were female and 11% preferred not to answer
- The age groups most represented were 60-69, 35-49 and 50-59
- When asked how they used the park, 30% of people play sport or exercise, 18% walk their dog or visit the playground and 17% watch sport.
What we heard
- 40% of people supported the design
- 35% of people didn’t support the design
- 25% of people had a neutral or mixed response.
What you liked about the draft design
-
-
Shaded areas, bike racks and drinking fountains
-
Female-friendly toilets, showers and change rooms
What you wanted us to explore further
-
Ways to reduce the size of the building
-
Ways to reduce the number of tree removals
-
Improve blending of building with environment
How your feedback helped shape the updated design
We’ve updated the design for the pavilion using your feedback. The updated design has:
To retain more trees, we reduced the size by 14 square metres without losing important facilities and functionality in the pavilion. The building overhang has been significantly reduced, minimising the visual impact of the building.
We shifted the building’s orientation so only one tree needs to be removed instead of 6. To achieve this, the building needs to extend into the carpark. We anticipate that 2 more car parks will be lost, in addition to the initially proposed 4 to 5 car parks.
We made the roof lower and less bulky to fit better with the trees around it.
We improved the connection between the north and south ends by widening and introducing additional pathways around the pavilion.

