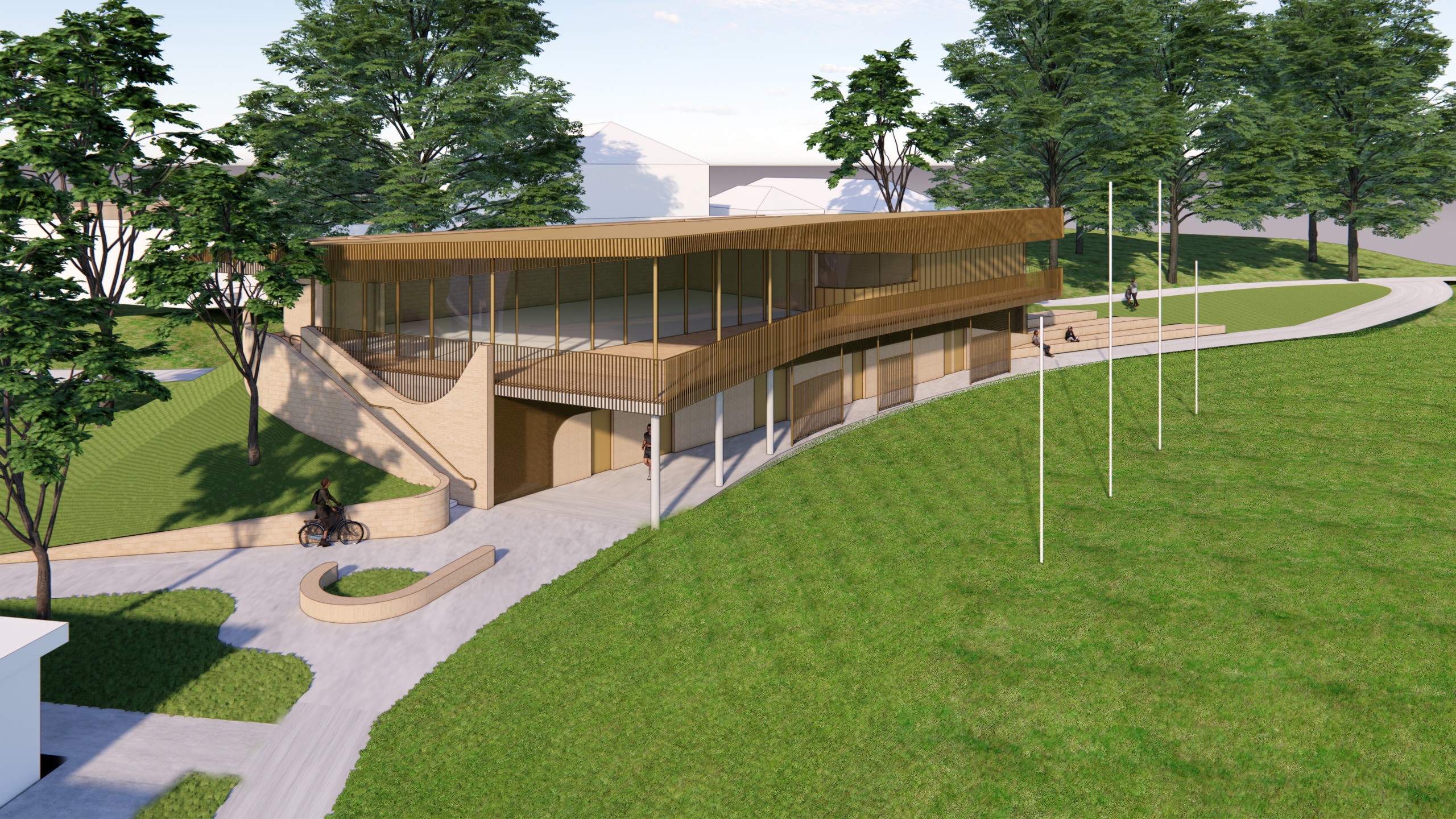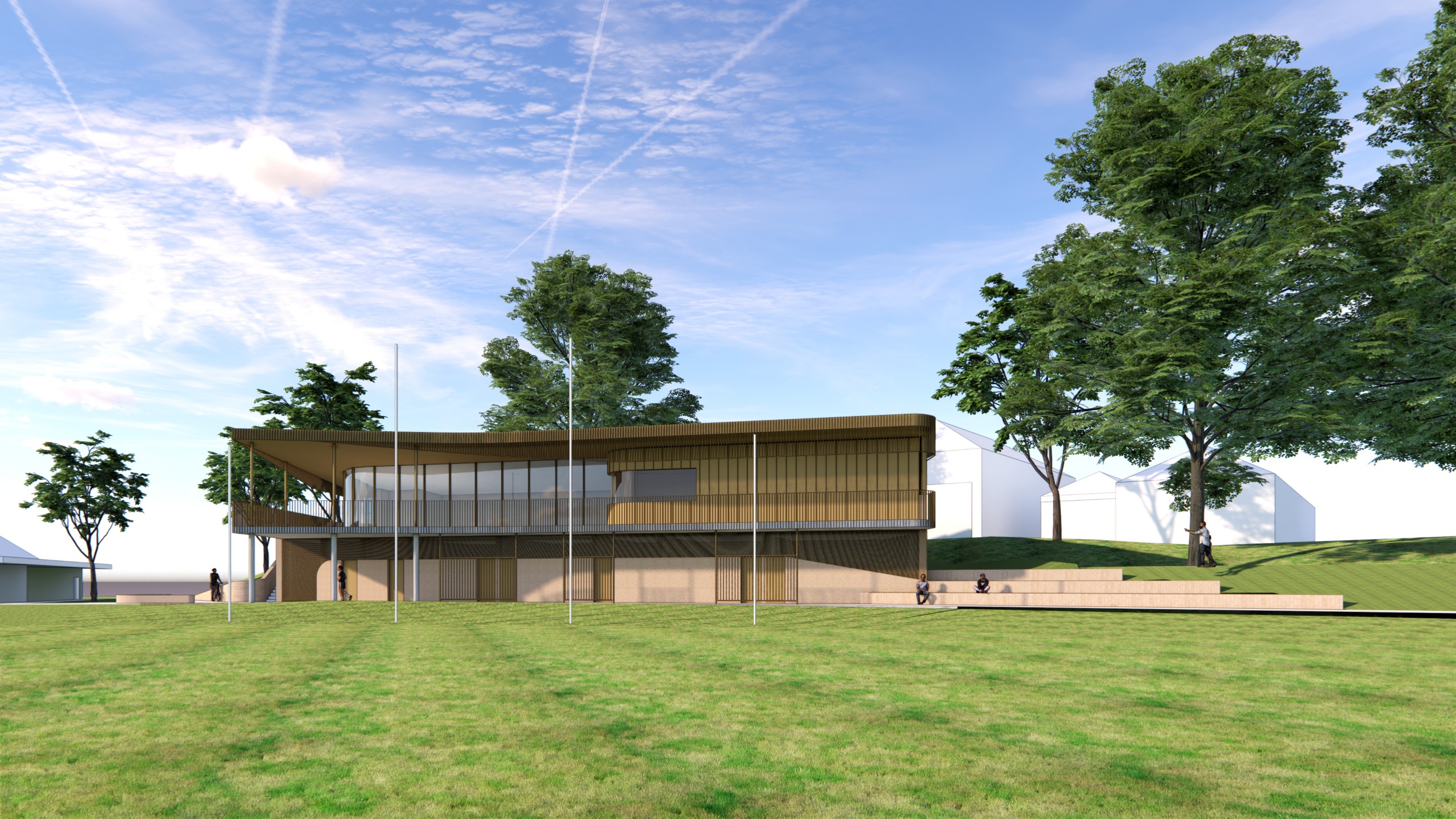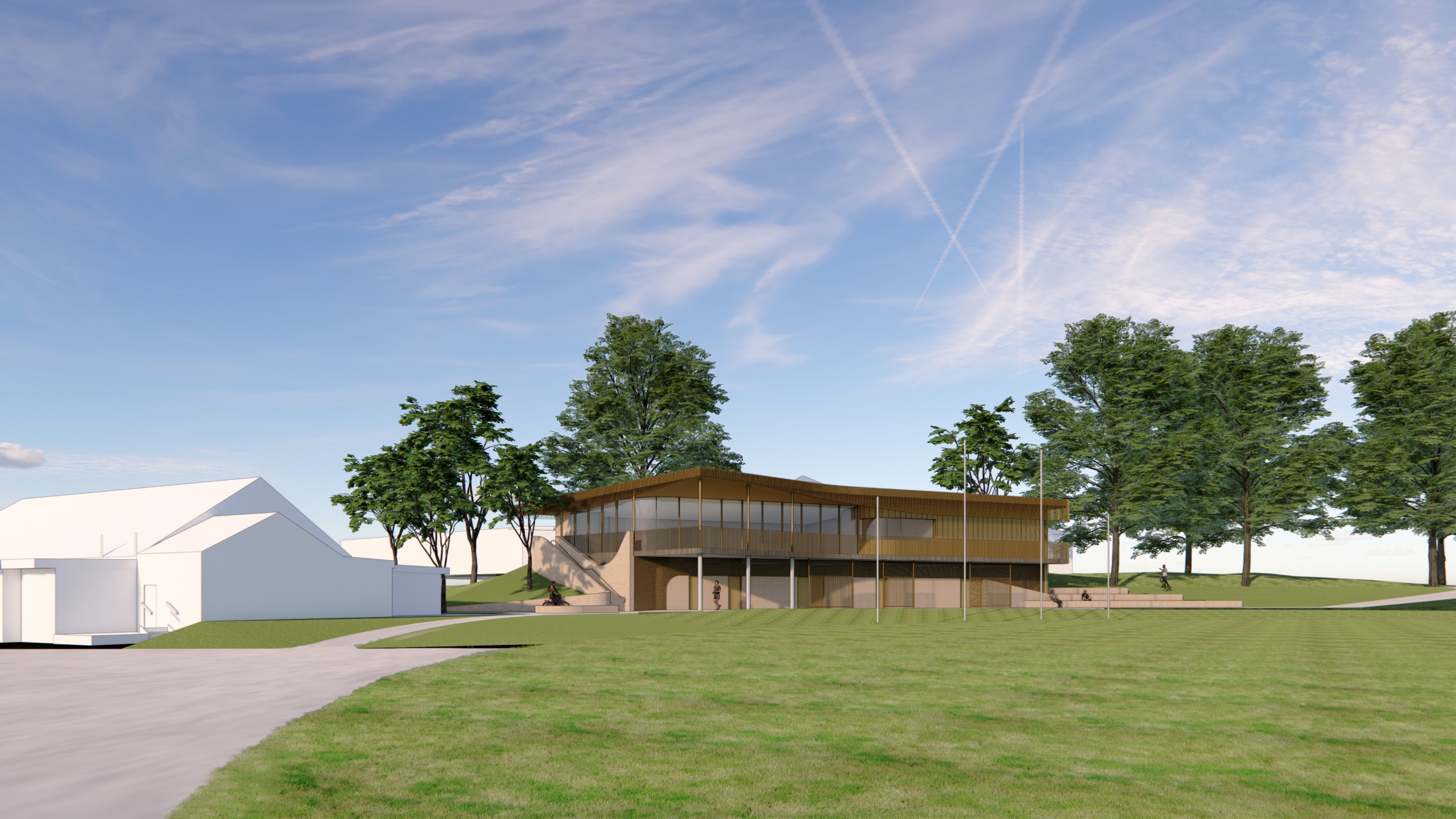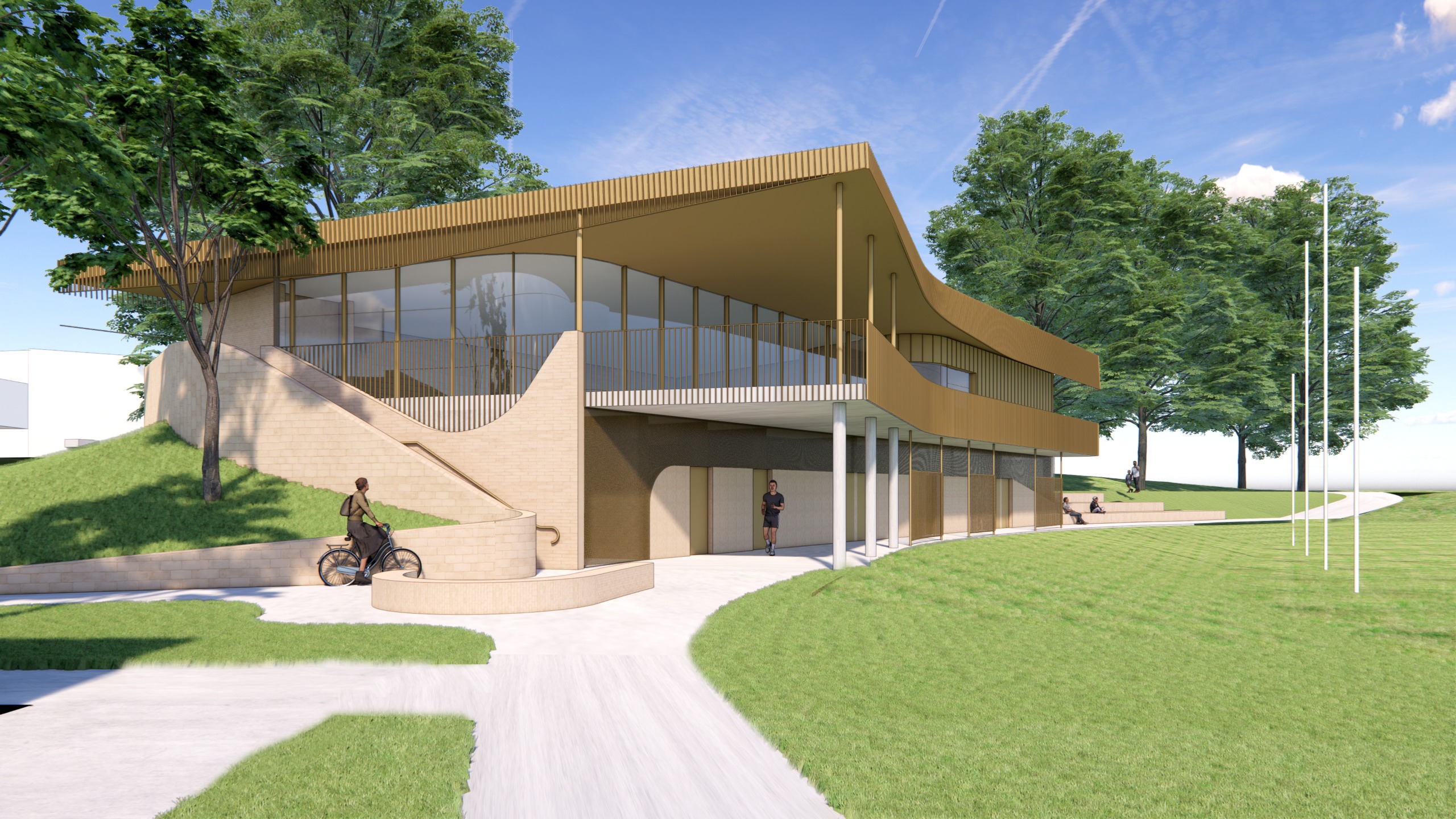About the upgrade ┃ View draft design ┃ Building footprint ┃ Tree removal ┃ Share your thoughts ┃ FAQs ┃ Contact us
About the upgrade
We're upgrading the Ferndale Park pavilion in Glen Iris to create a better experience for pavilion users and park visitors, including:
- St Mary’s Salesian Amateur Football Club
- Ashburton United Junior Football Club
- Ashburton Willows Cricket Club
- Hawthorn U3A.
Following our consultation with the community in 2023 and a review of the renewal plans, we decided replacing the building was the best and most cost-effective option.
At Boroondara, we’re committed to community health and wellbeing and providing accessible and inclusive spaces for all.
A new building will provide a more accessible, practical and environmentally sustainable facility. It will support the growing recreational and sporting needs of the community and encourage increased female participation in Australian Rules football and cricket.
We’re excited to be delivering this new community facility, in line with Council’s Development and Funding of Community Pavilions – Sport and Recreation Policy (PDF) and the Boroondara Community Plan 2021–2031.
Draft design of new building
We’ve carefully considered the feedback we received during the 2023 consultation and asked to hear your thoughts on the new draft design for the building.
The proposed draft design includes:
- 4 changerooms with toilets and showers, built into a lower-level extension. These changerooms will accommodate demand and provide better facilities for women and girls
- an accessible public toilet with external access
- important accessibility and safety upgrades, including building lighting
- flexible multi-purpose space
- umpires room with 2 sets of toilets and showers
- sheltered, elevated decking area at the front of the pavilion
- tiered spectator seating
- internal and external storage for clubs and U3A
- first aid room, connected to one of the changerooms, with internal and external access
- sustainability features including a solar PV system and rainwater harvesting tanks
- a new pedestrian and bicycle pathway connecting to the Ferndale Trail, which forms part of the wider Boroondara Greenways network
- carpark lighting upgrade to improve safety for sports clubs and park visitors.
Explore the floor plans
Select the hotspots below to explore the proposed pavilion features:
Ground floor
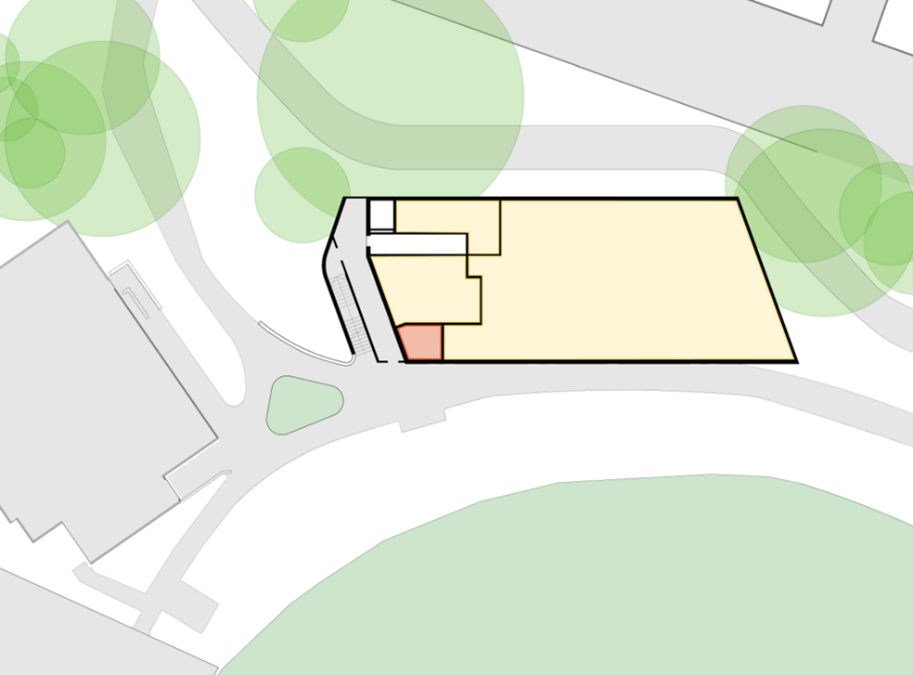
First floor
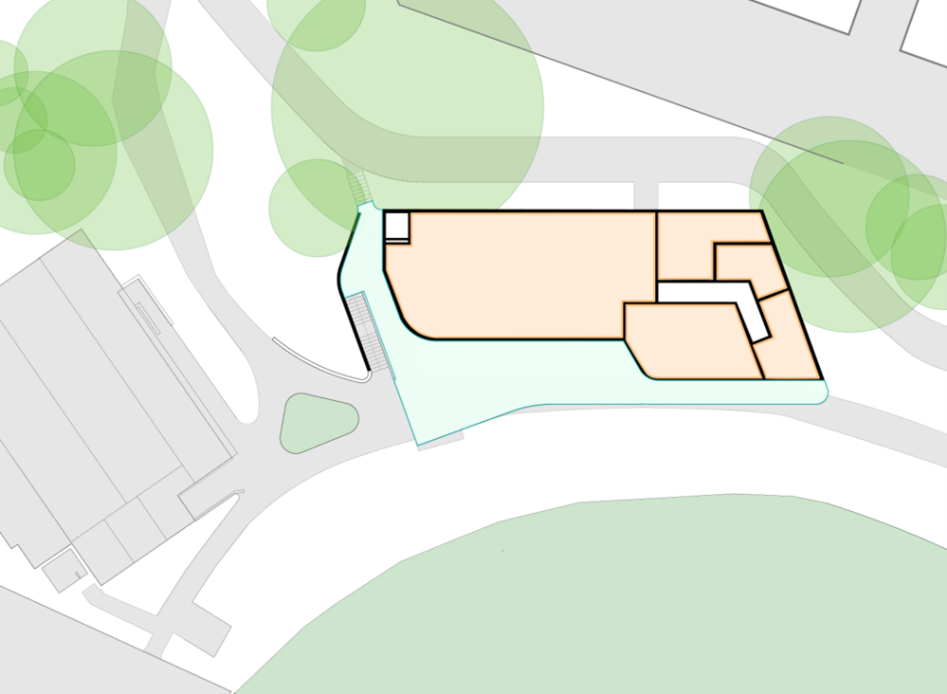
View the new designs
Building footprint
The proposed new building has a total building footprint of 511 square metres, compared to the existing building footprint of 374 square metres. The increased footprint includes the balcony and stairwell.
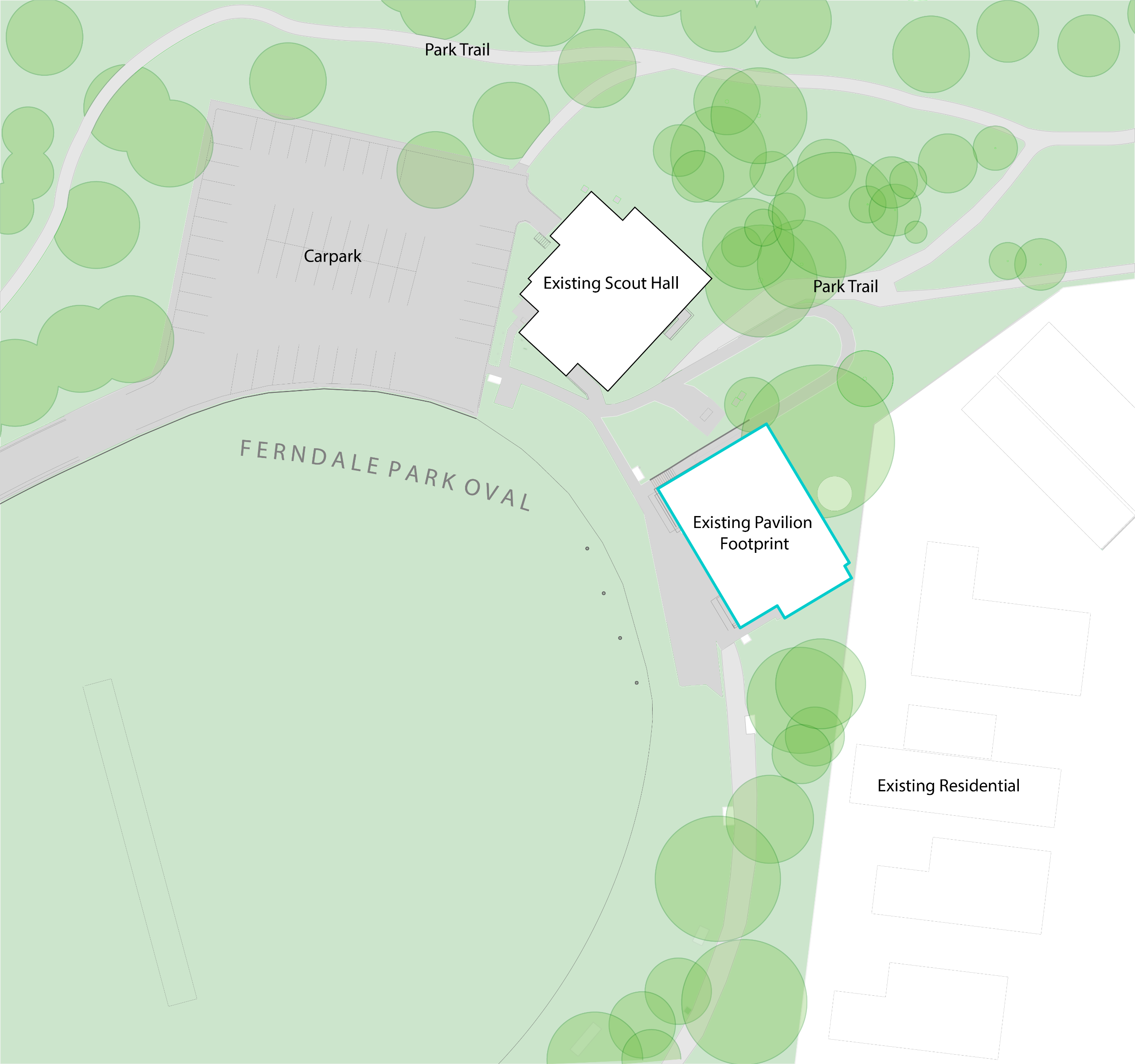
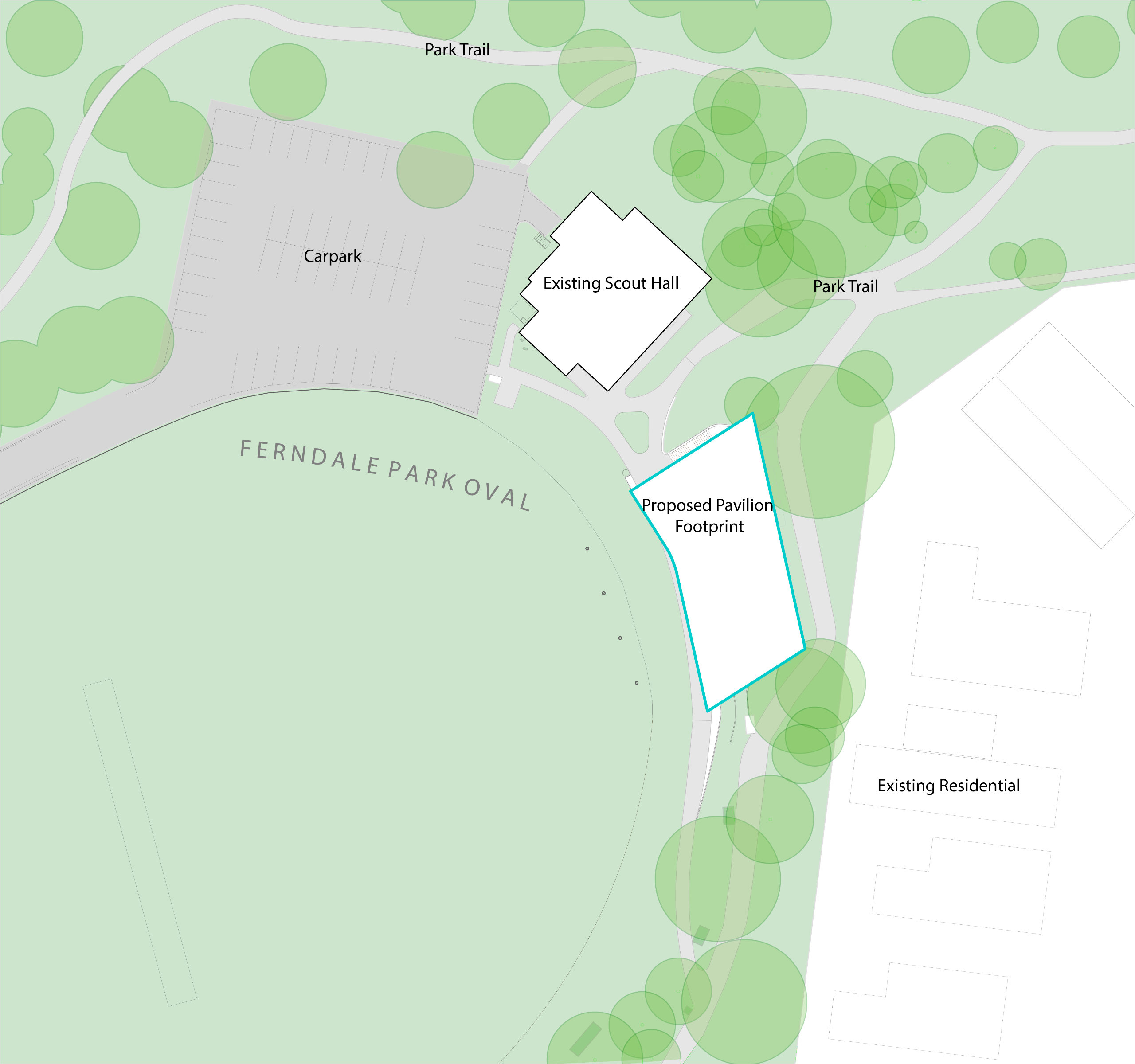
Tree removal
We’re proposing to remove the same 2 trees as per the original design, which formed part of the 2023 community consultation. This is due to site constraints and proximity of existing trees.
We plan to plant new native trees as part of the landscape design, to improve shade in the area.
Let us know what you think
Survey
Drop-in session
FAQs
Initial community consultation
In February and March 2023, we asked you for feedback on a draft design for the pavilion. We received mixed support from the 172 people who provided feedback:
- 20% of respondents were supportive
- 55% of respondents were not supportive
- 24% of respondents were mixed
- 1% of respondents were neutral.

